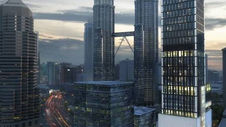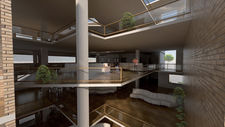
Dalia Kamal Ismail
Architect/ Artist
PROJECTS

Project | M
Project | D
Project | A
Project | B
Project | C
Project |01
Project |06
Project |02
Project |03
Project |04
Project |05
Project |07
Updated professional projects available in portfolio














































"It was shocking to see people living like that. It was also
inspiring. They were doing so much with so little.”
-Kunle Adeyemi (NLE- Makoko Floating School)
Project | M
Project |M (Master thesis)
A Social Exchange Experience in Makoko, Lagos, Nigeria
Like in many cultures, food brings everybody together! Hence, a market was realized in Makoko community. It is a unique informal settlement with distinctive lifestyle, livelihood and character which is mostly reluctant to embrace the cityhood, thus the project transformed the buffer space between it and the city (the bridge) to induce the visitors who experience Makoko so close for the first time. This resulted in designing a space as an exchange experiment to bring the community together in a platform where they can discover, learn and interact. I hope with these factors that a growing void between the community and the city, physically, socially and emotionally will be narrowed and eventually eliminated.












“ To provide meaningful architecture is not to parody history, but to articulate it”
Daniel Libeskind
Project | D
Project | D
Re-use and Restoration of Politeama theater, Como, Italy
The aim is to revive an old theatre with respect to it’s art nature; with a community and arts center including performing arts such as music and dance, along with art center which contains Arts and crafts, sewing, knitting and fashion.
Main building features are the striking detailed façade and the proscenium stage in the core of the building. The main activity of the building is in the center where the original stage is located. The most distinct feature of our design is the Ramps which circulate around and inside the main core of the building, starting from and reaching the most public spaces of the building.








“ inspiring, iconic, innovative and influential ”
W's motto
Project | A
Project | A
W Hotel and Residence
W Hotel is a 60 storey 5-star hotel from the StarWoods hotel chain, designed by SOM (Skidmore, Owning & Merill) and executed by Veritas Architects. The building also includes a high end residence on the last 12 floors with a prime view towards the KLCC twin towers.
I was involved in Tender drawings submissions, site supervision, client and contractor follow ups/meetings, interior architecture design and presentations for clients.










“ Prose is architecture, not interior decoration.”
Ernest Hemingway
Project | B
Project | B
Sales gallery
The sales gallery caters to the residences in the previous project. The design is the reflection of the interior design, which was the elegant use of chromatic color in reference to the metallic facade of the main building. However, this is a temporary design which is supposed to last 16 to 20 months.
I was in charge of the design of the building facade, coordinating with Landcape architect and Interior architects. As well as drafting the necessary drawings for authorities submission.








“ Architects spend an entire life with this unreasonable idea that you can fight against gravity.”
Renzo Piano
Project | C
Project | C
Private Bunaglow
The bungalow is on a steep hill in Kuala Lumpur designed specifically based on client's ideal home design ideas. Minimalistic yet attending to their needs. The key design feature is that the house opens up to an adjacent forest, while the bungalow is reached through the lower portion of the hill.
One was lucky enough to engage with this interesting client and being able to translate his dream home envision into 2D drawings and 3D visuals. More over, I also worked alongside the land surveyors to submit the land reports to the authorities.






















































“Architecture is really about well-being. I think that people want to feel good in a space … On the one hand it's about shelter, but it's also about pleasure”
Zaha Hadid
Project |01
Project |01
"Oasis" HOUSING
The demand for housing in Malaysia had increased in recent years as a result of the healthy economic growth. This project's quest is to provide high-quality city living for the middle class by creating a well-crafted residential condominium that is affordable and sustainable in the long term.
The project is meant to be an Oasis for city dwellers, an escape from the hustle and bustle of the city. It includes a rooftop garden, a noise blocking green belt around the perimeter of the project, rain water harvesting system and solar panels that generate 30% of electricity. Last but not least, it includes a food complex beside it.














“Architecture is a visual , and the buildings speak for themselves.”
Julia Morgan
Project |06
Project |06
Reinterpretation of Notre Dame Du Haut model
This unit offers practical model-making techniques for use as design and communication tools. Use of photography in the communication of models and buildings. Design and production of a professional folio.
The assigned project was Le Corbusier's master piece, Notre Dame Du Haut chapel in Ronchamp. What makes it interesting is the interpretation of an existing building into a creative exhibition with different techniques.


































“Space and light and order. Those are the things that men need just as much as they need bread or a place to sleep.”
LE CORBUSIER
Project |02
Project |02
TIDAL POOL AND PAVILION
The project is a pavilion housing a clubroom, gym, beauty spa, and public room for classes and public events, as well as a tidal pool and 50m training pool at beach level. Associated with the pavilion is a small paddling pool, barbecue and canopy.
Inspired by the tidal conditions, the design celebrates the massive tidal change thoroughly. When the hide tide approaches, the water is irrigated and flows through the project pumping life into it. The building is surrounded by water tunnels which makes it seem to be uplifted by the water features which then flows inside and acts as a guide through the building’s important spaces. Light is used to enhance that feeling by reflecting on the water with different angles and ratio, clearly separating public from private spaces.
The building holds an archaic design where brick is used as a prime material. It appears to be rustic and monumental, yet sensitive to the local materials. The project seems timeless yet ages quickly, like a beautiful ancient piece of art which embodies both memory and time.






























Design should never say, "Look at me!" It should always say, "Look at this!"
David Craib
Project |03
Project |03
OCEAN ENSEMBLE
The project's aim is to design a beach side ensemble that brings a cafe, observation tower, access ramp, showers & toilets and a jetty for boats. A memorable place where families can spend a great day by the beach. Where cyclists can enjoy a journey across the beach into the sea, into the sun set.
The Ensemble intends to change and revive the Landscape of a rundown beach side in west Malaysia. In my opinion, the best way to get the town moving is by introducing motion which is exhibited in the cyclists ability to cycle in and out of the project alongside the pedestrians.














“less is more.”
Ludwig Mies Van Der Rohe
Project |04
Project |04
Petite Dwellings
Population growth and request to live in cities has left a great demand for fitted living spaces to be designed. As a result, these six fitted dwellings are only 40 square meters each, designed to address a single occupant's daily needs. Each of a different typology consisting of:
- Linear: long axial space without interruption.
- Serial progression: A sequential descending to ascending pattern that divides spaces according to privacy.
- Spinal: A series of spaces connected and aligned along one dominant spine.
- Centric: all spaces aligned around a central space that creates more open space for the dweller.
- Courtyard: spaces surrounding a courtyard that can be used for functions/activities.
- Cloister: similar to the courtyard, cloister allows for a central area for activities with a non-accessible central feature.


















“Good architecture lets nature in. "
Mario Pei
Project |05
Project |05
Eco-Lodge
Ecologically sustainable lodges in a national reserve. The lodge is designed with cautious techniques (eg on stilts) in order to preserve the flora and fauna natural habitat, it also uses local materials (timber). The lodges are located in a national park whereby the use of natural resources such as water from running rivers is essential. the aim of the project is to compliment the nature park and enhance it's visitor's stay. Further more, a cafe and an administrative building are also part of the complex.




“We are what we repeatedly do. Excellence then, is not an act, but a habit.”
Aristotle
Project |07
Project |07
Object holder & Habitat
First year main project was to design a habitat for oneself to either sit in, cover with or sit on, a habitat that describes one's personality through function, design and technique.
The secondary project was to design a durable container or holder for an object with the least amount of materials.










